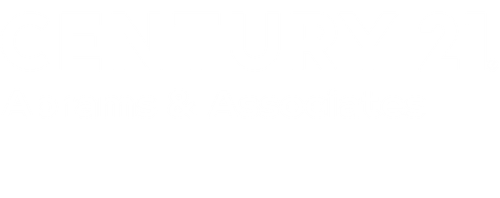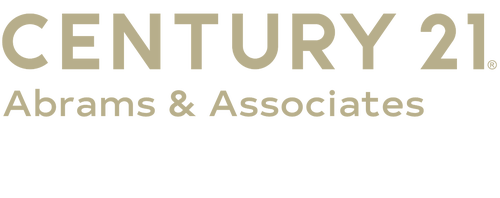


Listing Courtesy of: BRIGHT IDX / Century 21 Abrams & Associates / Richard Abrams
40 Hummingbird Drive Hamilton, NJ 08690
Pending (24 Days)
$495,000
MLS #:
NJME2055078
NJME2055078
Taxes
$9,807(2024)
$9,807(2024)
Lot Size
5,942 SQFT
5,942 SQFT
Type
Single-Family Home
Single-Family Home
Year Built
1999
1999
Style
Ranch/Rambler
Ranch/Rambler
School District
Hamilton Township
Hamilton Township
County
Mercer County
Mercer County
Listed By
Richard Abrams, Century 21 Abrams & Associates
Source
BRIGHT IDX
Last checked Apr 12 2025 at 2:56 AM GMT+0000
BRIGHT IDX
Last checked Apr 12 2025 at 2:56 AM GMT+0000
Bathroom Details
- Full Bathrooms: 2
Interior Features
- Walls/Ceilings: High
- Walls/Ceilings: Cathedral Ceilings
- Walls/Ceilings: 9'+ Ceilings
Subdivision
- Evergreen
Senior Community
- Yes
Property Features
- Below Grade
- Above Grade
- Foundation: Concrete Perimeter
Heating and Cooling
- Forced Air
- Central A/C
Basement Information
- Fully Finished
Homeowners Association Information
- Dues: $190
Flooring
- Wood
- Fully Carpeted
- Tile/Brick
Exterior Features
- Brick
- Vinyl Siding
- Roof: Shingle
- Roof: Pitched
Utility Information
- Utilities: Cable Tv
- Sewer: Public Sewer
- Fuel: Natural Gas
Stories
- 1
Living Area
- 1,563 sqft
Location
Estimated Monthly Mortgage Payment
*Based on Fixed Interest Rate withe a 30 year term, principal and interest only
Listing price
Down payment
%
Interest rate
%Mortgage calculator estimates are provided by C21 Abrams & Associates and are intended for information use only. Your payments may be higher or lower and all loans are subject to credit approval.
Disclaimer: Copyright 2025 Bright MLS IDX. All rights reserved. This information is deemed reliable, but not guaranteed. The information being provided is for consumers’ personal, non-commercial use and may not be used for any purpose other than to identify prospective properties consumers may be interested in purchasing. Data last updated 4/11/25 19:56




Description