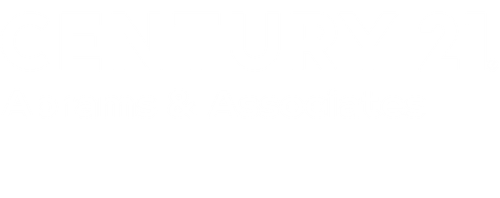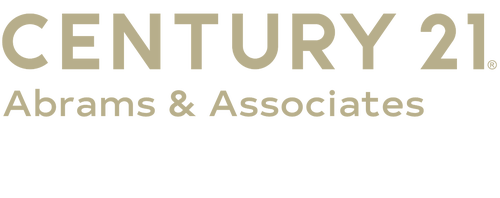


Listing Courtesy of: BRIGHT IDX / Century 21 Abrams & Associates / Richard Abrams
35 Frost Lane Hightstown, NJ 08520
Pending (14 Days)
$599,900
MLS #:
NJME2055824
NJME2055824
Taxes
$10,547(2024)
$10,547(2024)
Lot Size
4,064 SQFT
4,064 SQFT
Type
Townhouse
Townhouse
Year Built
2004
2004
Style
Colonial
Colonial
School District
East Windsor Regional
East Windsor Regional
County
Mercer County
Mercer County
Listed By
Richard Abrams, Century 21 Abrams & Associates
Source
BRIGHT IDX
Last checked Apr 12 2025 at 2:41 AM GMT+0000
BRIGHT IDX
Last checked Apr 12 2025 at 2:41 AM GMT+0000
Bathroom Details
- Full Bathrooms: 2
- Half Bathroom: 1
Interior Features
- Dishwasher
- Microwave
- Refrigerator
- Oven/Range - Gas
- Attic/House Fan
- Ceiling Fan(s)
Subdivision
- Windsor Meadows
Property Features
- Above Grade
- Below Grade
- Foundation: Concrete Perimeter
Heating and Cooling
- Forced Air
- Central A/C
Basement Information
- Fully Finished
Homeowners Association Information
- Dues: $125
Flooring
- Hardwood
Exterior Features
- Brick
- Vinyl Siding
- Roof: Asphalt
Utility Information
- Utilities: Above Ground
- Sewer: Public Sewer
- Fuel: Natural Gas
Parking
- Paved Driveway
Stories
- 2
Living Area
- 1,838 sqft
Location
Estimated Monthly Mortgage Payment
*Based on Fixed Interest Rate withe a 30 year term, principal and interest only
Listing price
Down payment
%
Interest rate
%Mortgage calculator estimates are provided by C21 Abrams & Associates and are intended for information use only. Your payments may be higher or lower and all loans are subject to credit approval.
Disclaimer: Copyright 2025 Bright MLS IDX. All rights reserved. This information is deemed reliable, but not guaranteed. The information being provided is for consumers’ personal, non-commercial use and may not be used for any purpose other than to identify prospective properties consumers may be interested in purchasing. Data last updated 4/11/25 19:41




Description