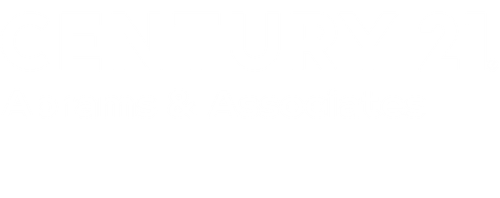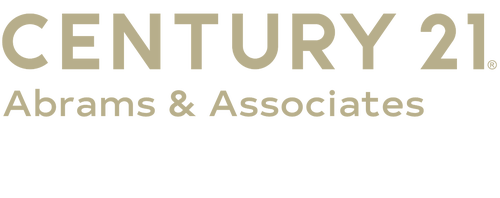


Listing Courtesy of: BRIGHT IDX / Century 21 Abrams & Associates / Richard Abrams
11 Mary Jeanne Lane Manahawkin, NJ 08050
Pending (14 Days)
$999,999
MLS #:
NJOC2032272
NJOC2032272
Taxes
$9,455(2024)
$9,455(2024)
Lot Size
3,999 SQFT
3,999 SQFT
Type
Single-Family Home
Single-Family Home
Year Built
1978
1978
Style
Cape Cod
Cape Cod
School District
Southern Regional Schools
Southern Regional Schools
County
Ocean County
Ocean County
Listed By
Richard Abrams, Century 21 Abrams & Associates
Source
BRIGHT IDX
Last checked Apr 4 2025 at 4:57 PM GMT+0000
BRIGHT IDX
Last checked Apr 4 2025 at 4:57 PM GMT+0000
Bathroom Details
- Full Bathrooms: 2
Subdivision
- Beach Haven West
Property Features
- Below Grade
- Above Grade
- Fireplace: Gas/Propane
- Foundation: Block
Heating and Cooling
- Forced Air
- Central A/C
Exterior Features
- Vinyl Siding
- Roof: Asphalt
Utility Information
- Utilities: Above Ground
- Sewer: No Septic System
- Fuel: Natural Gas
School Information
- Middle School: Southern Regional M.s.
- High School: Southern Regional H.s.
Stories
- 2
Living Area
- 1,873 sqft
Location
Estimated Monthly Mortgage Payment
*Based on Fixed Interest Rate withe a 30 year term, principal and interest only
Listing price
Down payment
%
Interest rate
%Mortgage calculator estimates are provided by C21 Abrams & Associates and are intended for information use only. Your payments may be higher or lower and all loans are subject to credit approval.
Disclaimer: Copyright 2025 Bright MLS IDX. All rights reserved. This information is deemed reliable, but not guaranteed. The information being provided is for consumers’ personal, non-commercial use and may not be used for any purpose other than to identify prospective properties consumers may be interested in purchasing. Data last updated 4/4/25 09:57




Description